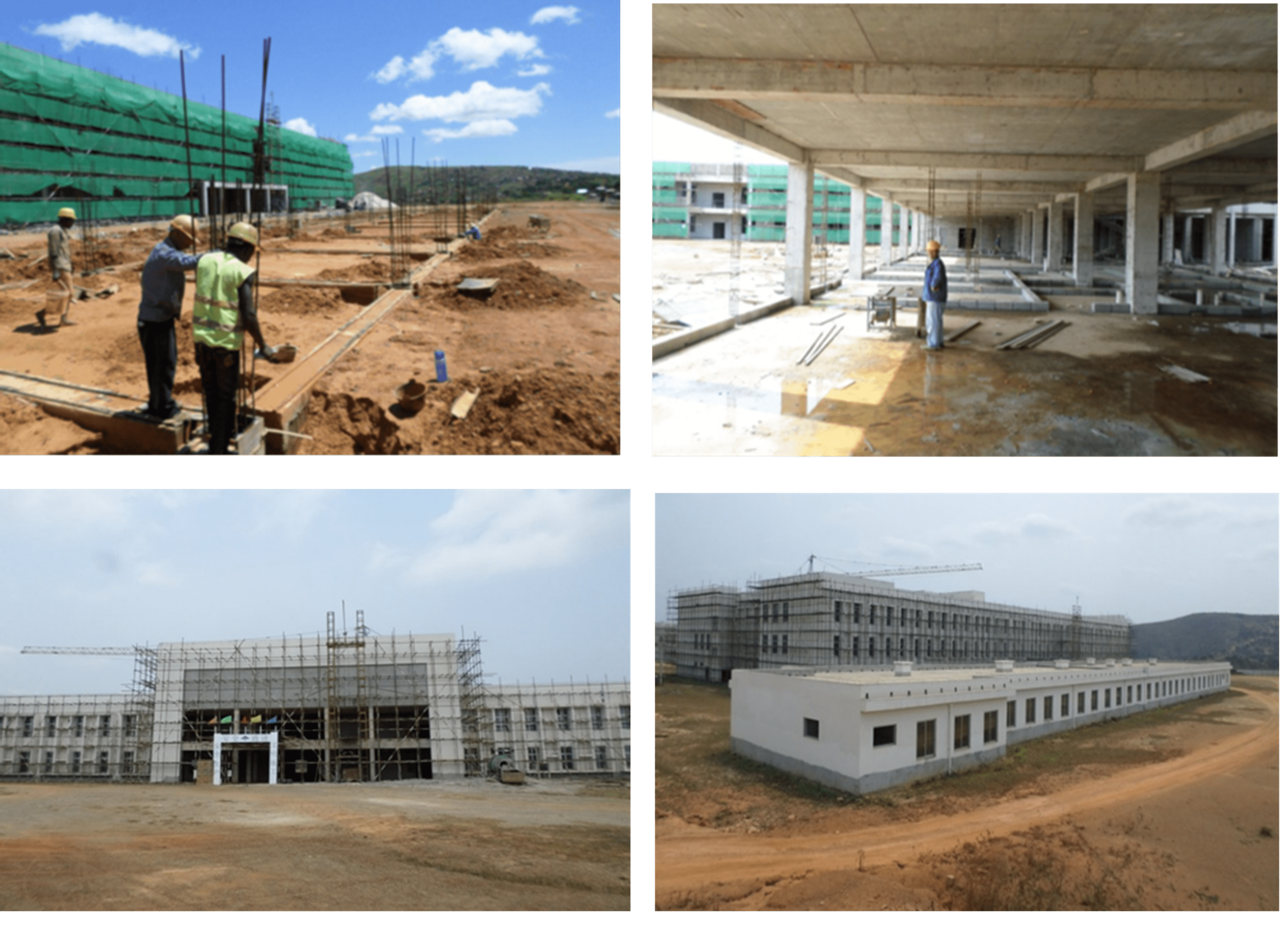Block I (outpatient services) – Structure, masonry, hydraulic, and electrical networks
Block II (inpatient services) – Structure, masonry, hydraulic, and electrical networks
Block III (administrative services) – Structure, masonry, hydraulic, and electrical networks
Block V (warehouse and laundry) – Structure
Block IX (generator house) – Structure
Block X (oxygen station) – Structure
Block XI (pediatrics) – Structure, masonry, hydraulic, and electrical networks


