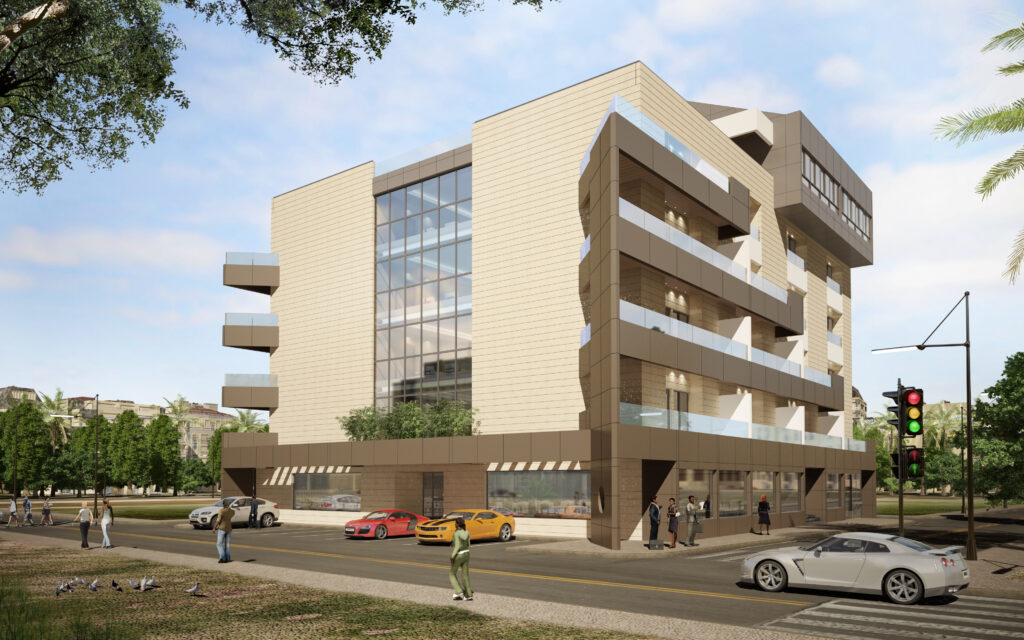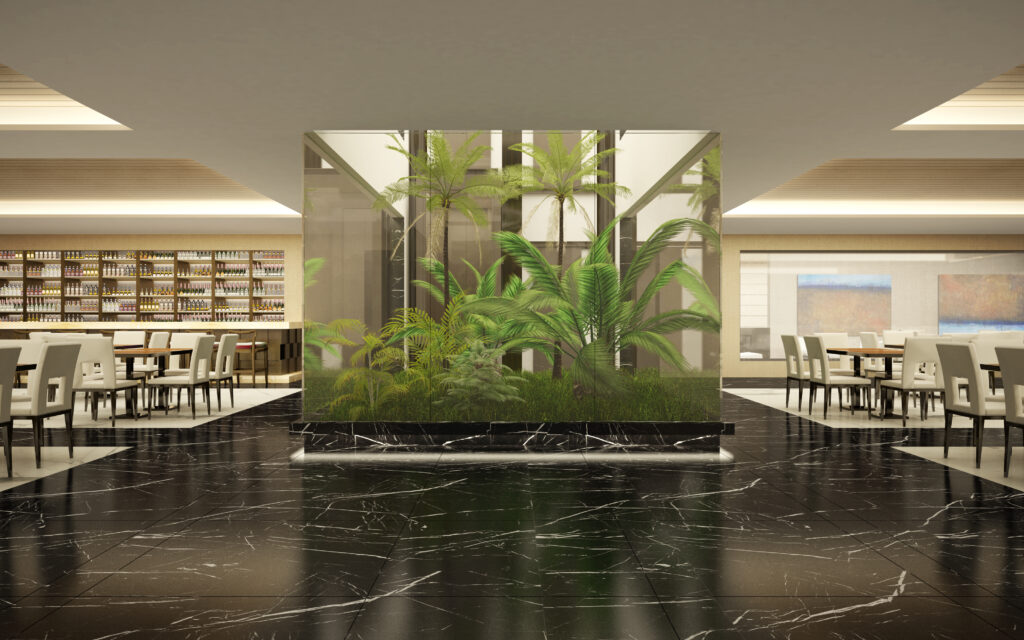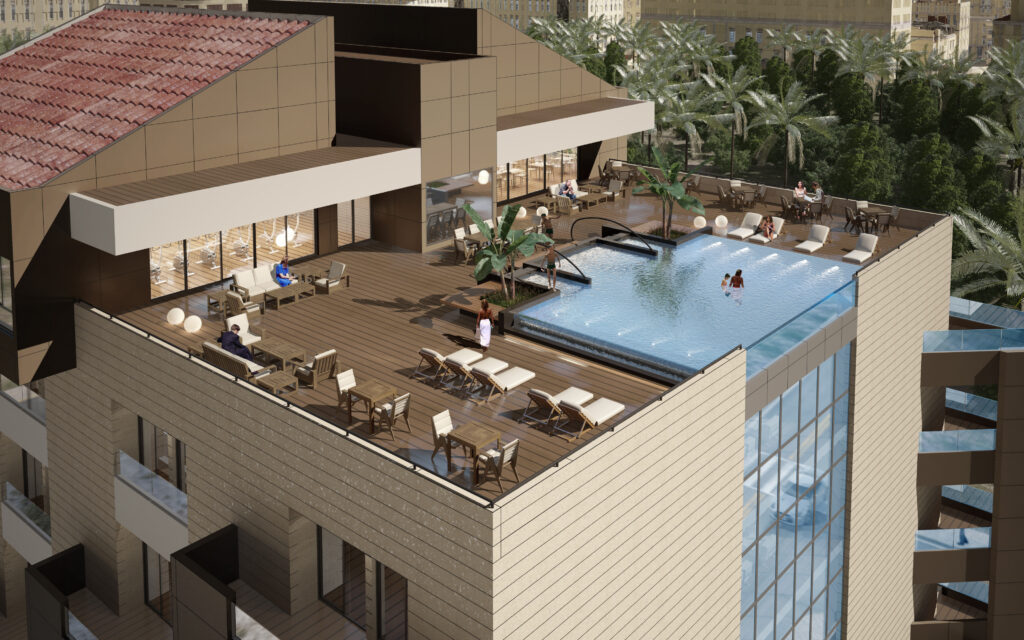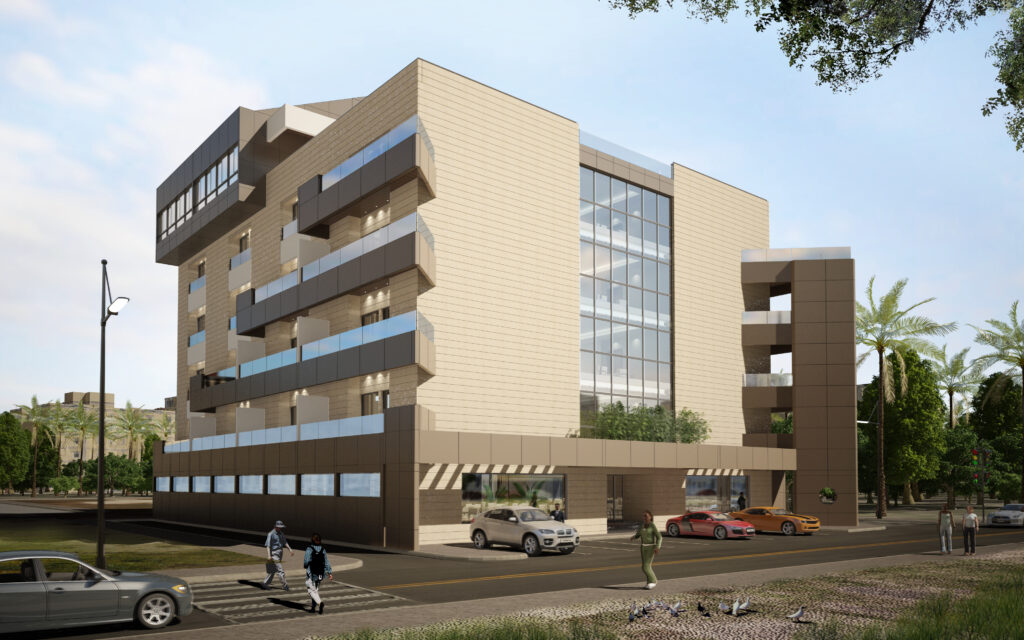Location
Fubu – Luanda
Built-Up Area
5,720 Sqm
Number of Floors
7
Parking Spaces:
20 Vehicles
Fubu Guesthouse
Project Includes
Administration offices, a Restaurant with the capacity to accommodate 200 persons, 4 lounges, a Rooftop restaurant with swimming pool, Gymnasium and Terrace.





