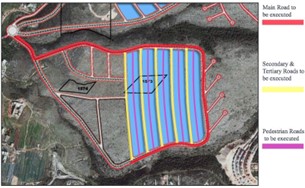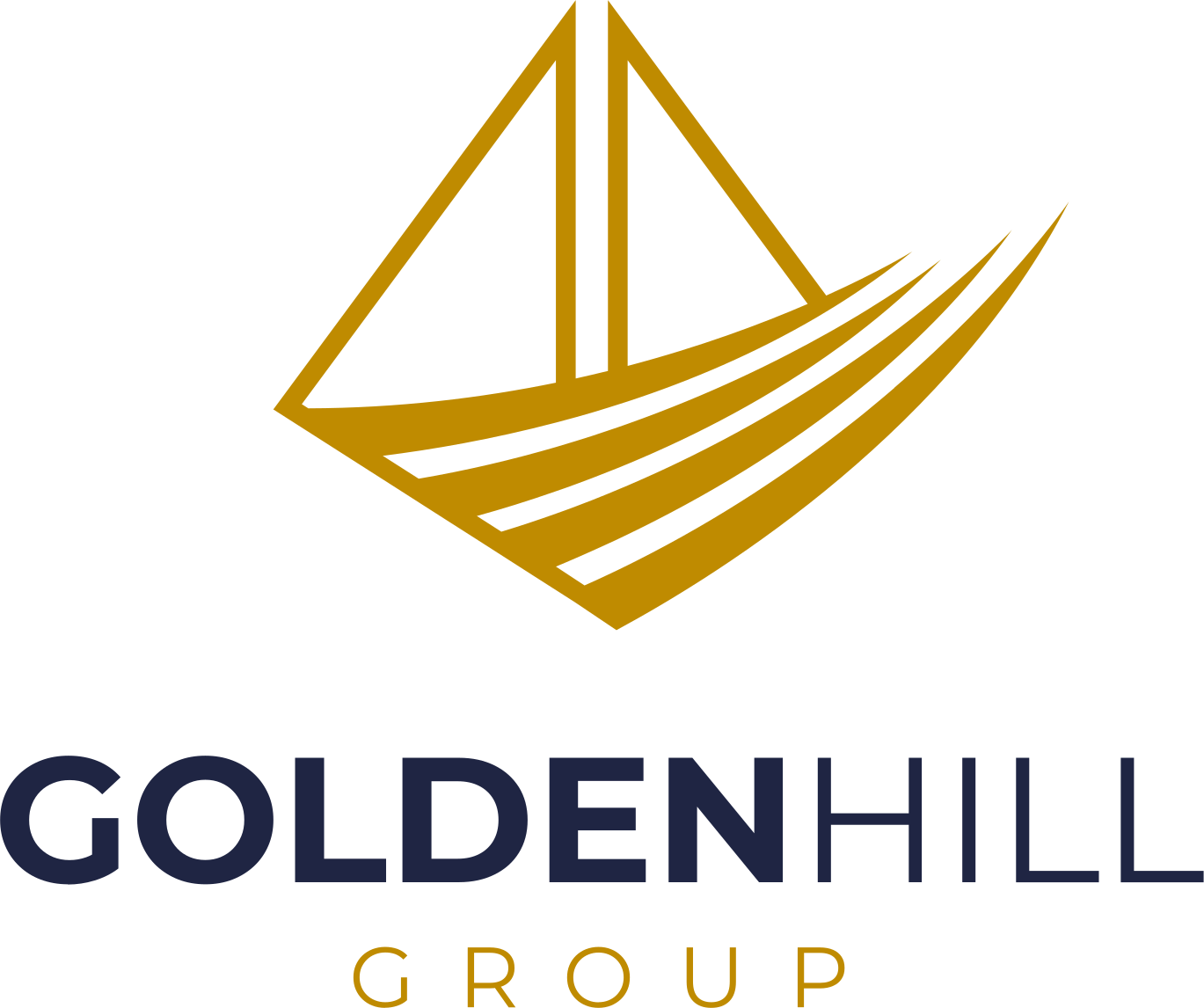Location
Damour, Lebanon
Built-Up Area
2 151 230 m2
The Project Includes
The project includes several zones: Main Roads Zone, Buildings Zone, Commercial and Offices Zone, Green Zone, Light Industry Zone, Medical Zone, Sports Zone.
Mechaa Urban Plan
Description
The concept of our study is based on preserving and planting the surrounding area of the existing watercourse. this green area can be used for camps and touristic projects. the purpose is to treat the sewage water of the proposed nearby facilities and transform it to clean water that will pour into the watercourse permanently.





